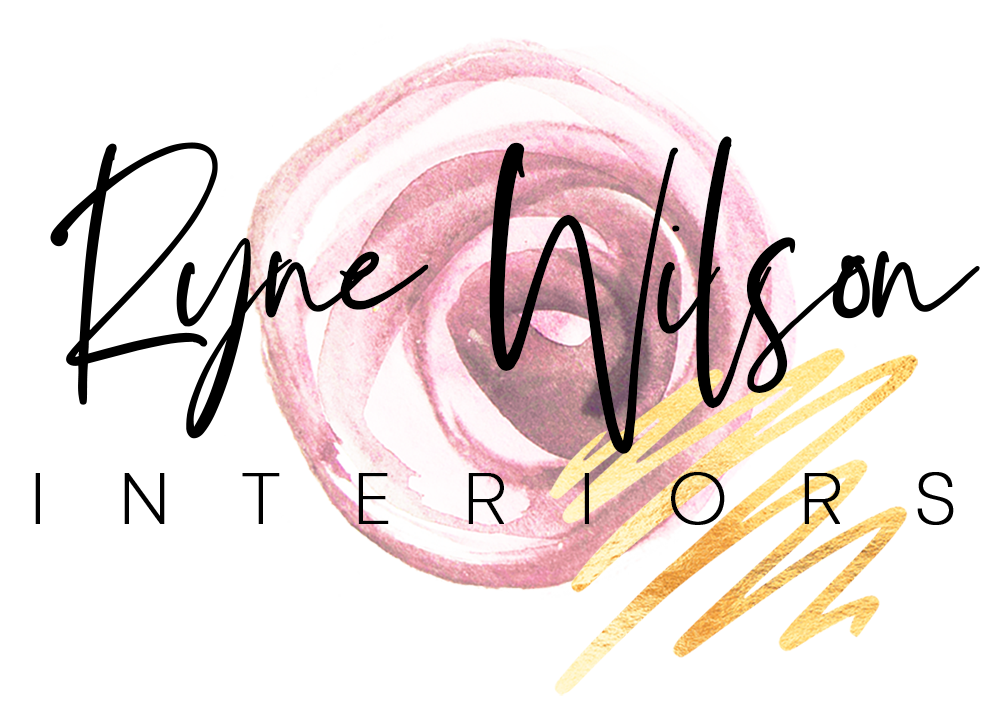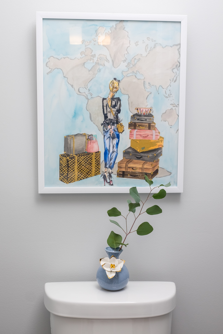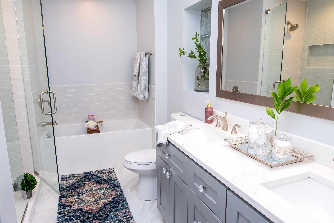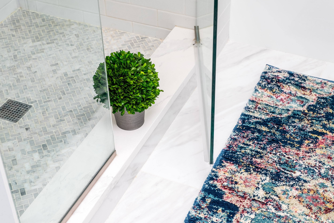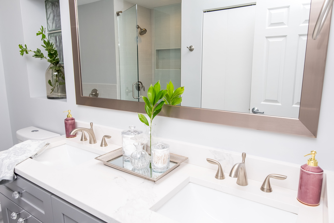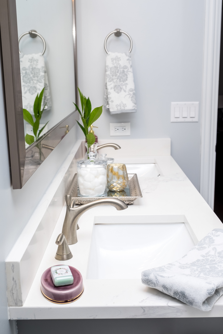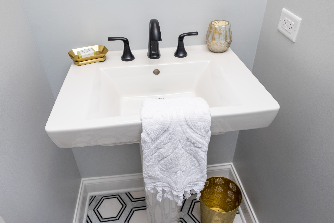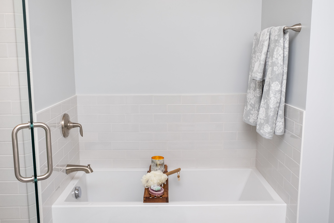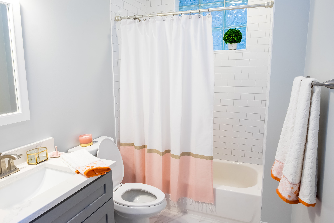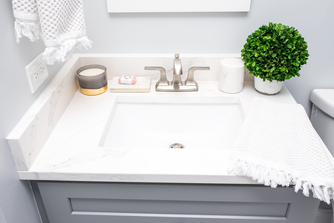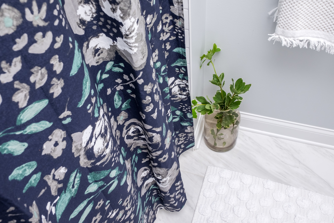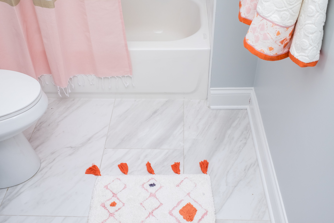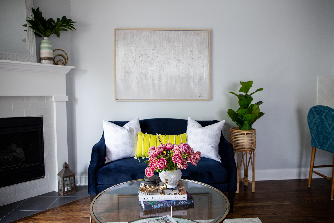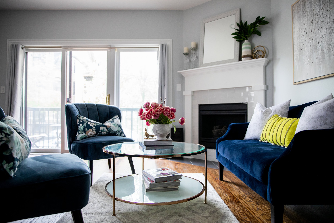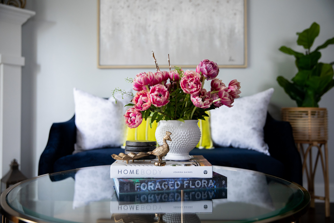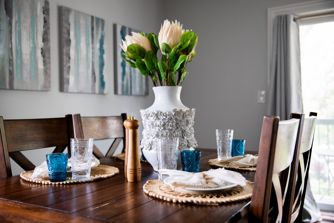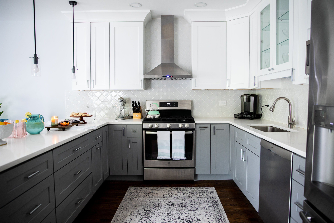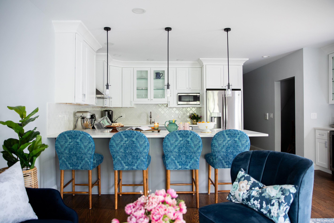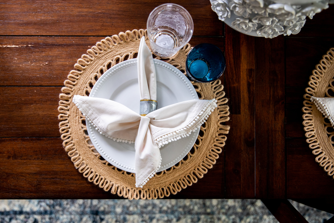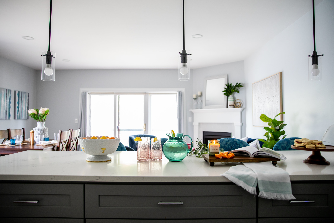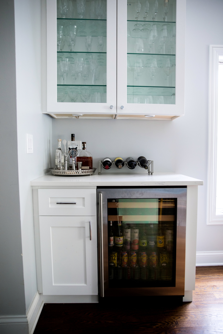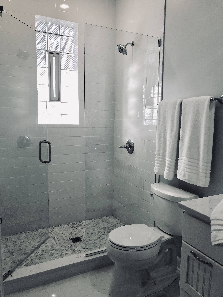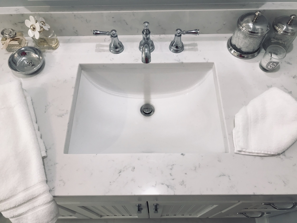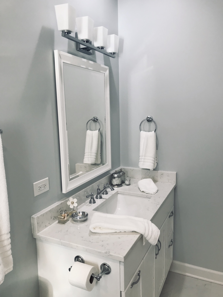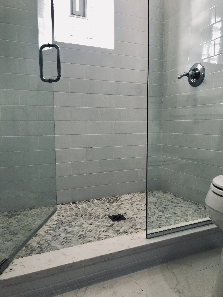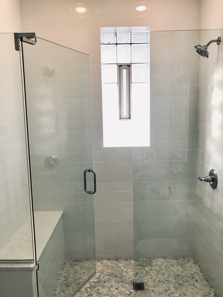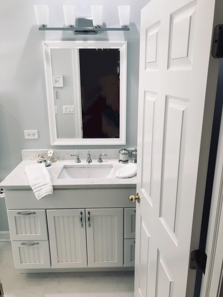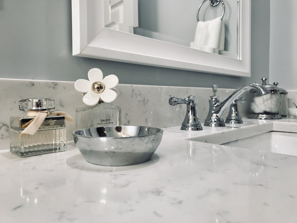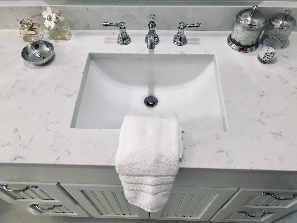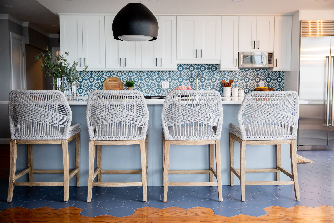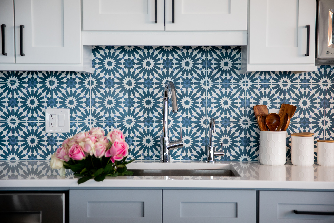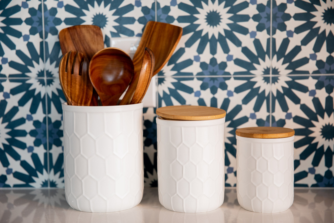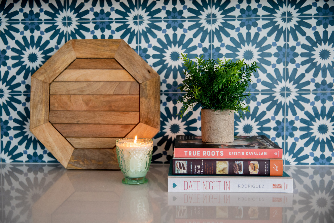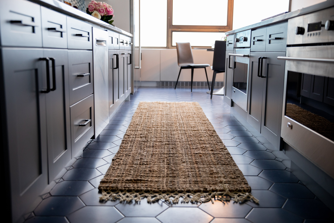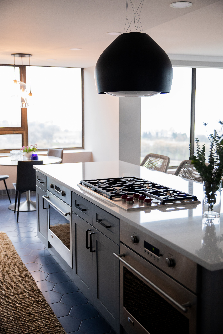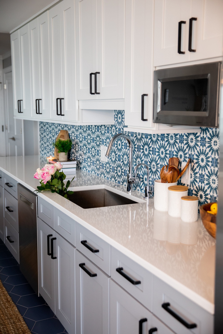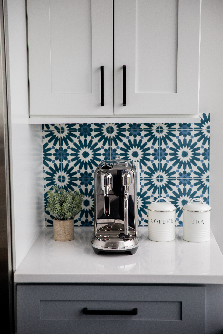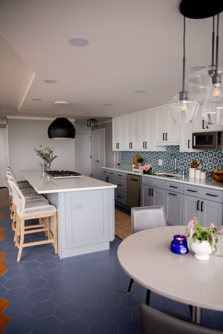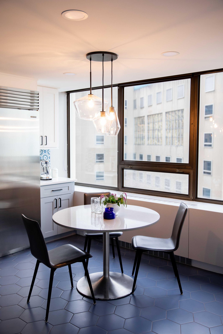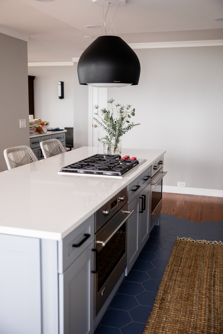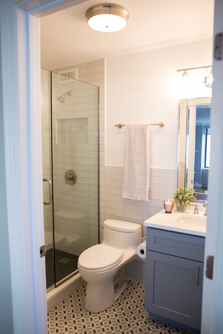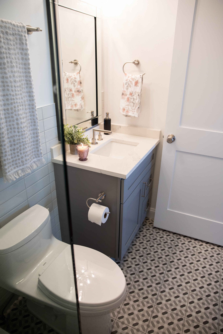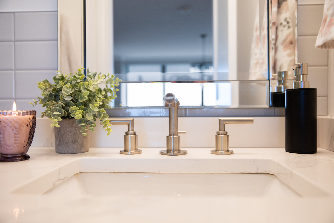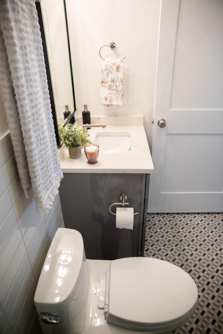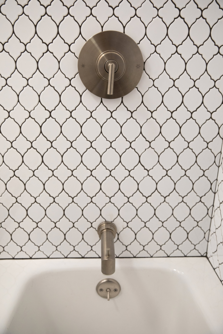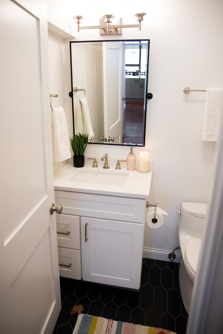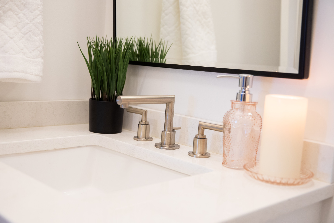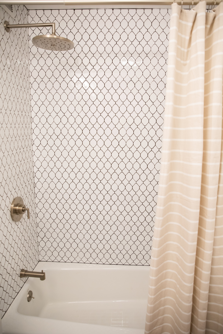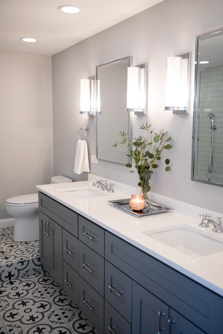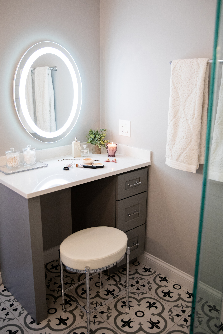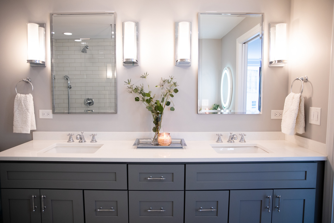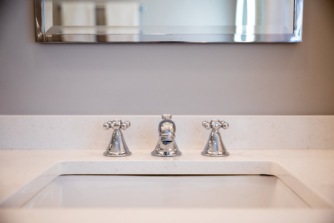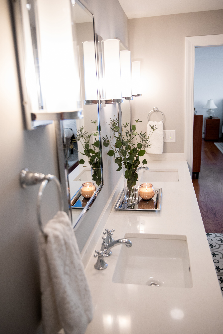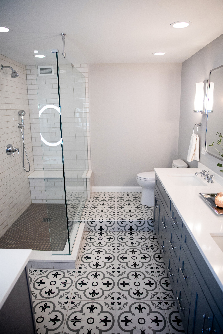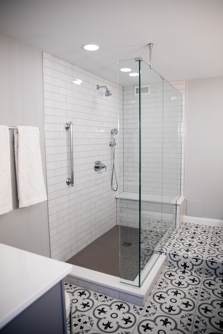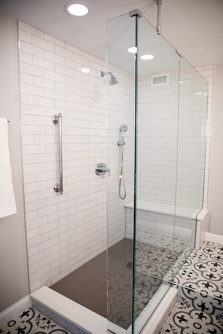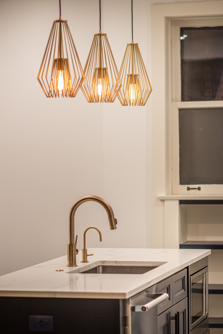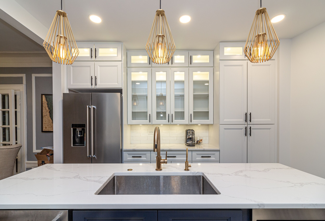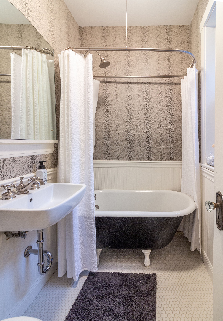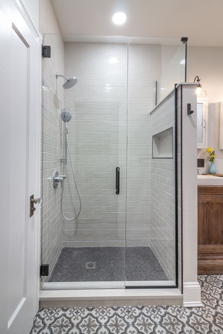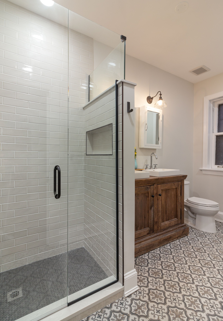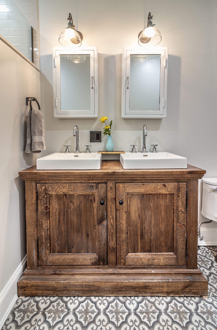OAKLEY AVENUE
This cozy Chicago Bucktown duplex down needed some love. It was a family investment property purchased in 2013 and was immediately lived in by some recent college grads.
So, you can image it needed some love 5 years later. This was a full gut renovation of all 3 bedrooms, 3 bathrooms, kitchen, living, dining and family rooms as well as the remaining nooks and crannies of the home.
Of course, we moved a few walls and reconfigured spaces to increase functionality. There was never a dull moment during this reno but I wouldn’t change it for the world. We chose some of my favorite materials to refresh this condo and bring it back to life.
JANSSEN STEET
The project on Janssen Street was a total transformation. Out with the 90s and in with the 2000’s. This master bath went from standard to exceptional with just a few changes. The bathroom originally had a door dividing the vanity from the toilet and shower causing the space to feel smaller than it really was. By removing the door and wall separating the space, the bathroom immediately felt brighter and more serene. We selected 12x12 tiles for the floor and oversized white subways for the shower wall.
This large walk in shower wouldn’t be complete without the dramatic touch of the marble herringbone shower floor and a bench to rest on in case you’re taking an extra long shower. The vanity was repainted a fresh coat of my favorite white and topped with a beautiful quartz. A new mirror and vanity light tied the space together.
Wait, did I mention the floors are heated?
LAKE SHORE DRIVE
The most kind clients reside in this condo on Lake Shore Drive which rests on the 15th floor with crystal clear lake views. What started as a master bath renovation turned into the rehab of two additional bathrooms and the kitchen. Functionality meets practicality in these fresh and updated spaces.
In the kitchen we incorporated hexagon tiles into the existing wood flooring (my favorite detail)! and paired those tiles with the most eclectic cement tile backsplash. Quartz countertops, chrome finishes and black accents really brought the space together nicely.
The bathrooms all had a black and white theme. The guest baths were playful in their materials and bold in their plumbing finishes. The main bathroom has not only his and hers sides to the vanity but a separate make up vanity for her! The shower turned out so spacious it didn’t even require a door. I can imagine spending too much time getting ready in here!
It can be easy to put off a renovation and live in what used to be functional for your lifestyle. All together these renovated spaces were designed to meet the clients current day needs and it’s now a place they see themselves living for many years to come!
SURF STREET
The project on Surf Street was located in a historical building and if only the walls could talk! This condo had so much original charm and character I instantly fell in love with every imperfection. The kitchen was dark and uninspiring and both bathrooms were in need of a refresh. I adore the two tone cabinetry and mixed metals in the kitchen, luxurious wallpaper and black painted claw foot tub in the guest bath and patterned floor with comfortable touches in the main bath. We made all these spaces low maintenance and more functional just in time for the pandemic!
